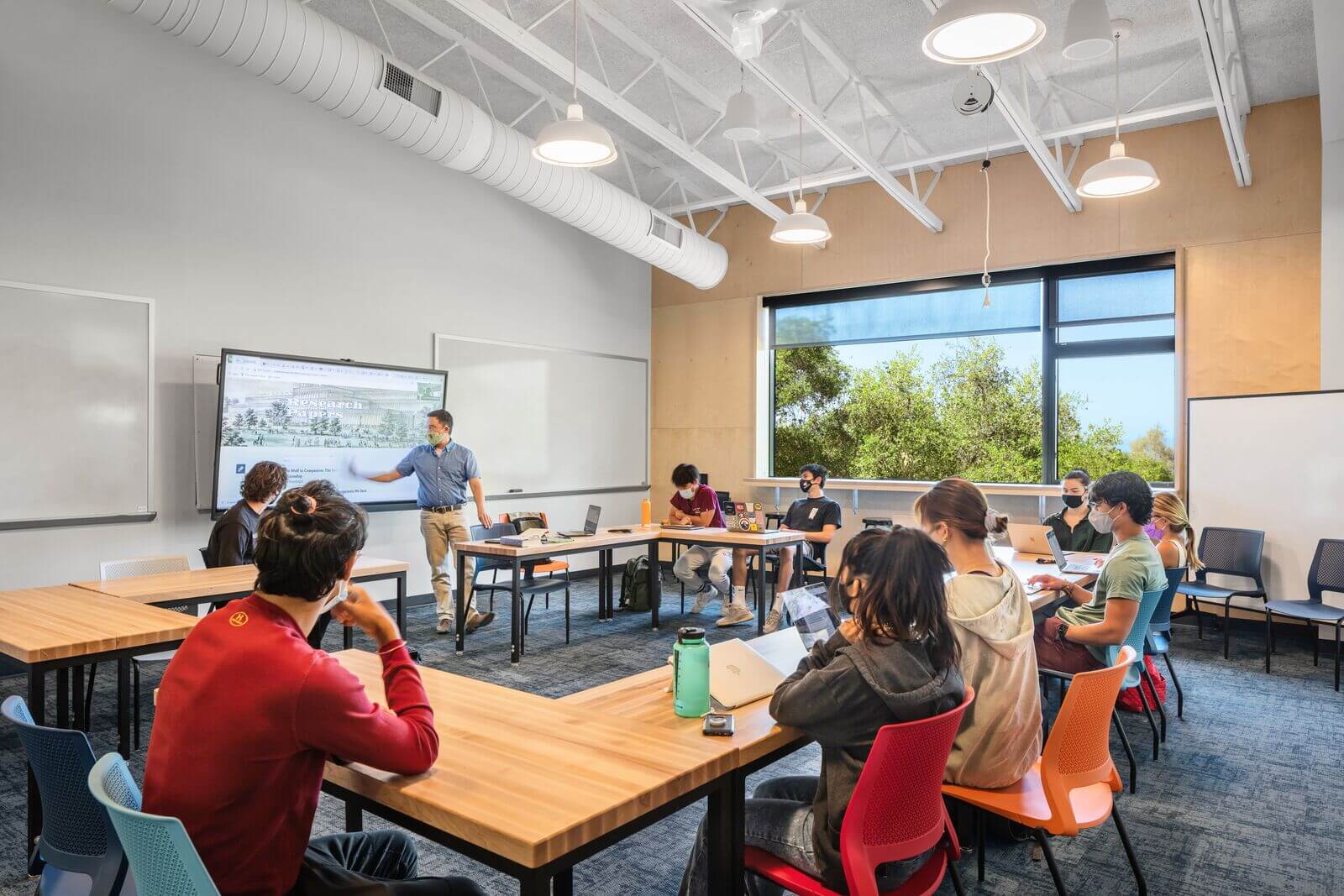The Thacher School Creative & Technology Building

The Thacher School is anything but typical. Students at this elite private co-educational boarding school encounter a combination they won’t find anywhere else: demanding academics, tough character-building challenges, and a healthy, authentic community culture that supports them every step of the way. It’s how Thacher succeeds in shaping resilient, compassionate, and ambitious young people who are prepared to take on the challenges of today’s world.
The 23,000-sq-ft Creative & Technology Building is the first step in a campus-wide strategic effort to reimagine the modern learning environment. Centered around a light-filled atrium, three robust, barn-shaped facilities contain adaptable art studios, lecture halls, classrooms, a science lab, robotics workshops and collaborative teaching and learning spaces.
Designed to replace an existing outdated classroom building, this project-based learning hub anchors a re-envisioned academic core. The building is designed to LEED Gold and is predicted to use 41% less energy than similar buildings. Approximately 90% of the energy supply will come from on-campus renewable sources.
The facility includes robust barn-like buildings housing studios, classrooms, and maker spaces surrounding a light-filled collaboration core – designed for 21st century active learning while respecting rustic traditions of The Thacher School. At the heart of the building, a two-story collaboration/presentation space enables interdisciplinary learning. In addition to allowing for less formal lectures and gatherings, the space also supports flexible breakout work, gallery, exhibition, and art/design pin-up. This transparent, innovative inner core creates connections – visual and physical – at the individual, class, and campus-wide scale. Collaboration and multi-disciplinary interaction are fostered.
Surrounding this collaborative core are high-tech maker spaces, light-filled classrooms, and “rough-house” studios – with all spaces connecting directly to the core as well as to outdoor workspaces. The design establishes positive site relationships between the new building and the existing campus.
Tangram provided classroom and lounge furniture throughout the building. Formaspace Basix work tables with a maple stain surface were paired with Schools In 6200 Series work stools and SOI Lumin chairs. Claridge magnetic rolling whiteboards and DC Graves/Global Industrial rolling storage allow for active and flexible classrooms. All pieces selected were contract grade to meet durability requirements and fit the functional needs and aesthetic of a forward-thinking educational environment.
















.jpeg)


